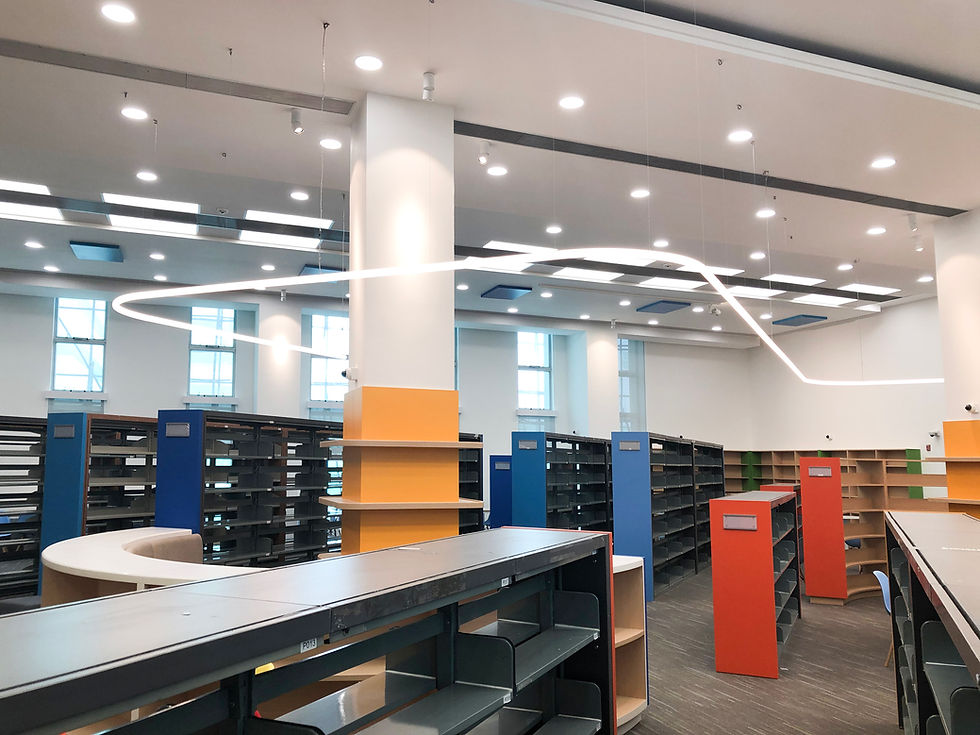
PUI KIU
COLLEGE
Design & Build Project: Pui Kiu College
Area Size:
Project Type: Educational
Pui Kiu College is located in the Sha Tin district of Hong Kong, with a design philosophy centered around "promoting knowledge exploration, encouraging interaction, and ensuring a comfortable experience." The aim is to create a space that meets modern educational needs while providing an excellent learning and working environment for both teachers and students. Thoughtful layouts, user-friendly designs, and creative elements work together to foster a positive academic atmosphere that supports comprehensive student development.
As designers, we fully recognize the profound impact that educational spaces have on both teachers and students. In the design of Pui Kiu College, we strive to perfectly integrate educational principles with spatial design, focusing on flexibility and diversity to accommodate various teaching methods and activity requirements. By utilizing elements such as color, lighting, and materials, we create a vibrant and comfortable environment that inspires creativity and enthusiasm for learning.
Clients expect Pui Kiu College to reflect a modern and diverse character. They request a well-planned division of functional areas, including teaching zones, libraries, offices, and activity areas, while ensuring convenient connectivity between these spaces. Emphasis is placed on natural lighting and ventilation in the indoor environment to enhance comfort. Additionally, they wish to use eco-friendly and durable materials to create a safe and healthy campus environment that incorporates elements of the school's cultural identity.
The library features an open layout that divides it into sections for collections, reading, and discussion, with a variety of tables and chairs to meet different reading needs. The ceiling is adorned with large pendant lights, creating a dignified atmosphere while ensuring that the reading area is bright and lively, encouraging students to engage more energetically with their books. The bookshelves are designed with vibrant colors to distinguish between different categories of books, making it easy for visitors to find the materials they need.
The office area combines open-plan and private offices to facilitate collaboration and communication among teachers. The stair railings are made of smooth metal, complemented by transparent glass panels, ensuring both safety and aesthetic appeal.
Through this meticulous design and planning process, Pui Kiu College will become a well-equipped educational institution in Sha Tin, providing an ideal learning and working environment for both teachers and students.
Back to Educational page







