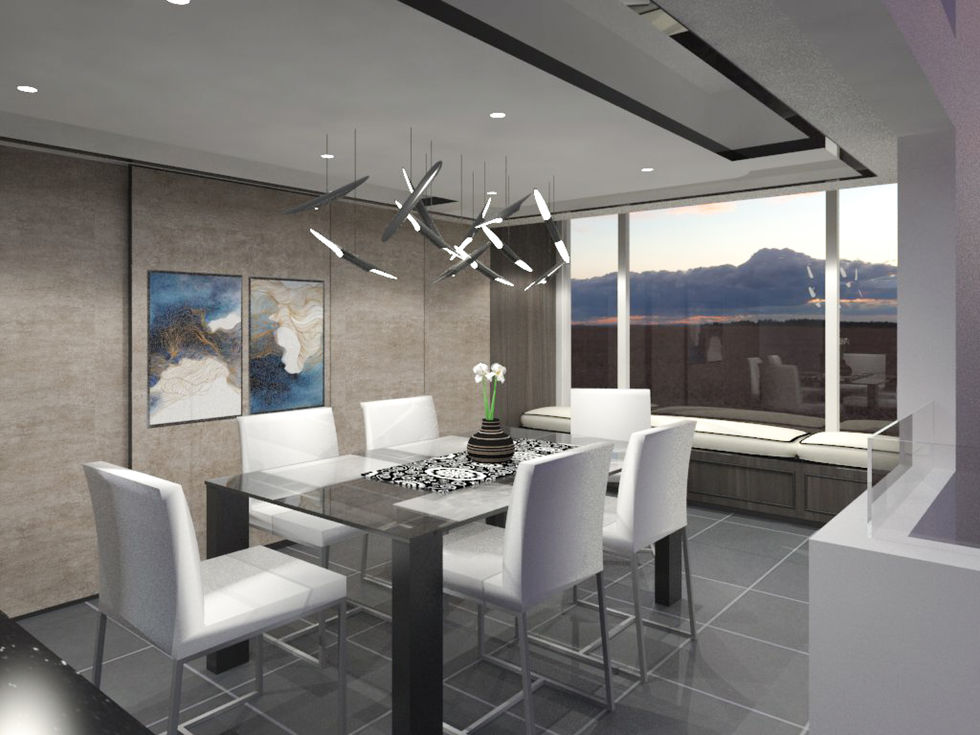
MARINE COVE
Design & Build Project: Marine Cove
Area Size:
Project Type: Residential
Located in Sai Kung, Hong Kong, MARINE COVE Residence is designed in a modern minimalist style, creating an elegant and comfortable living space. The designer combines refined materials with tranquil tones, crafting a simplistic yet luxurious atmosphere that evokes a sense of peace and relaxation amidst the urban environment. This residential design focuses on every detail, utilizing spatial layers and material contrasts to provide residents with a relaxing and enjoyable lifestyle.
Space Planning and Design Highlights
Outdoor Lounge Area
The outdoor area features light gray flooring, seamlessly blending natural elements with modern aesthetics. Surrounded by minimalist glass framing, this design enhances the sense of openness, allowing ample light to flow in while also providing privacy. It serves as an ideal space for outdoor gatherings or quiet moments of relaxation.
Living Room Design
The living room is bright and open, with a high ceiling that enhances the sense of spaciousness. Soft gray walls are paired with white and light gray furnishings, creating an elegant, harmonious color scheme. A crystal chandelier serves as a visual focal point, adding modern and luxurious touches to the space. Behind the sofa, black wood and transparent glass partition a wine-tasting lounge, perfect for entertaining guests, with a wine rack wall that serves as a distinctive feature of the living room.
Entrance Foyer
The foyer is designed to be simple and grand, with deep gray and off-white walls creating a strong sense of depth. Linear ceiling lighting and a pendant light add a modern yet warm ambiance. Ample storage is provided by cabinets and display shelves, allowing residents to keep the space neat and organized with ease.
Lower-Level Lounge Area
A high-privacy lounge is set on the lower level, ideal for gatherings with friends while also providing a scenic view of the ocean from the terrace. Green plants decorate the transitional area between the staircase and the glass partition, adding a touch of greenery to this private space for enhanced comfort.
Master Bedroom and Semi-Open Study
The master bedroom and study are separated by full-height black-framed transparent glass, offering privacy even when both spaces are in use. This design achieves a balance between openness and functionality.
Designer's Perspective
The designer strives to balance modern aesthetics and functionality within the space. Through a harmonious blend of soft tones, such as light gray, deep gray, and white, a tranquil home atmosphere is created. High-quality materials like glass and stone are chosen to achieve a simplistic yet textured effect. The high ceiling in the living room and abundant natural light make the space appear more expansive, while the minimalist outdoor design offers residents a peaceful, private retreat.
Client Needs and Experience
The client favors a minimalist, elegant style and requires a space that combines functionality and visual appeal. The design meets these needs by ensuring practical living while paying attention to every detail for a clean and comfortable appearance. From the glass framing outdoors to the indoor lighting layout, the design considers the client’s lifestyle, providing a tranquil and comfortable living experience.
Back to Residential page











